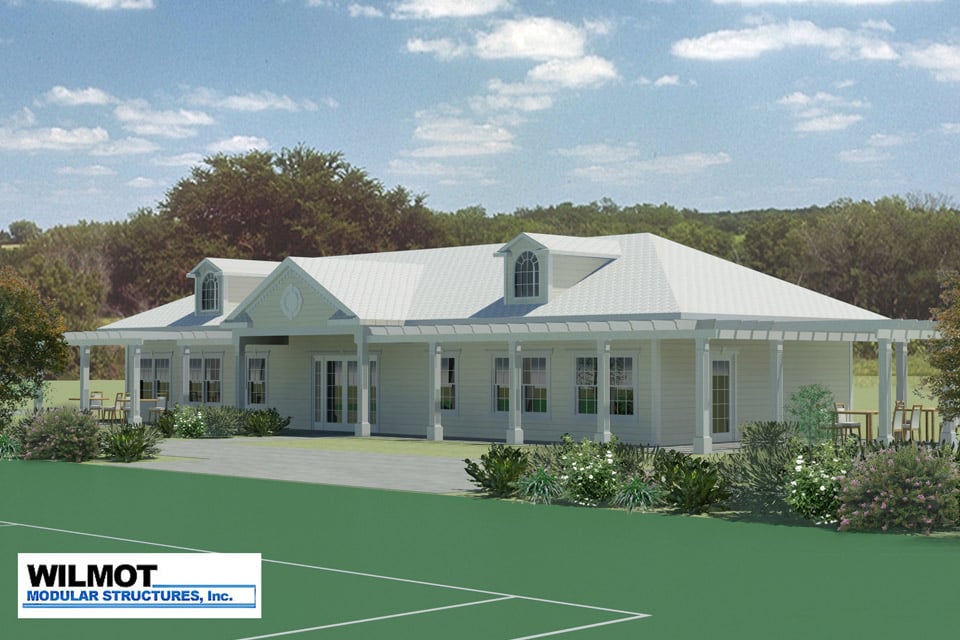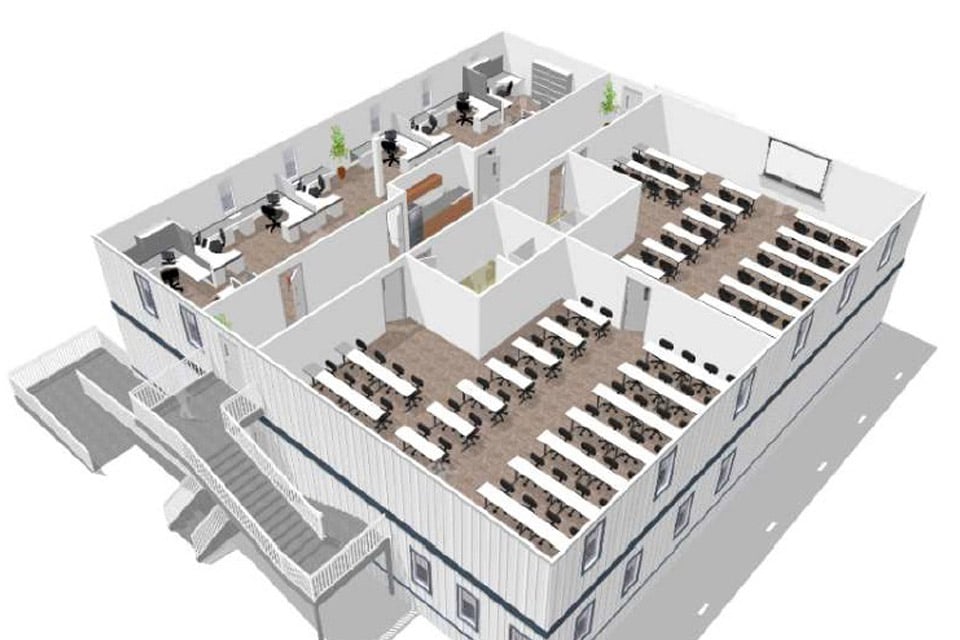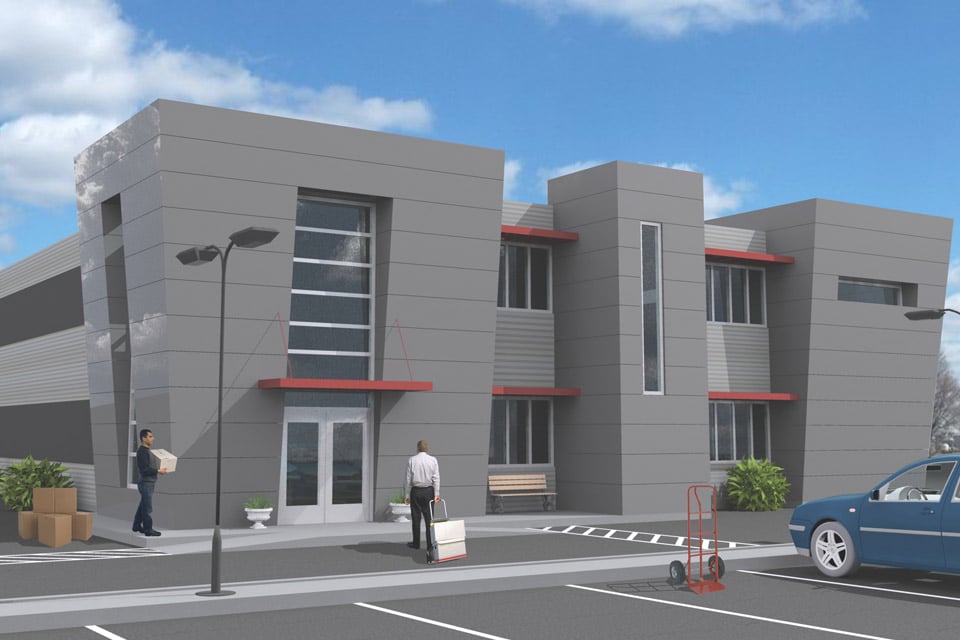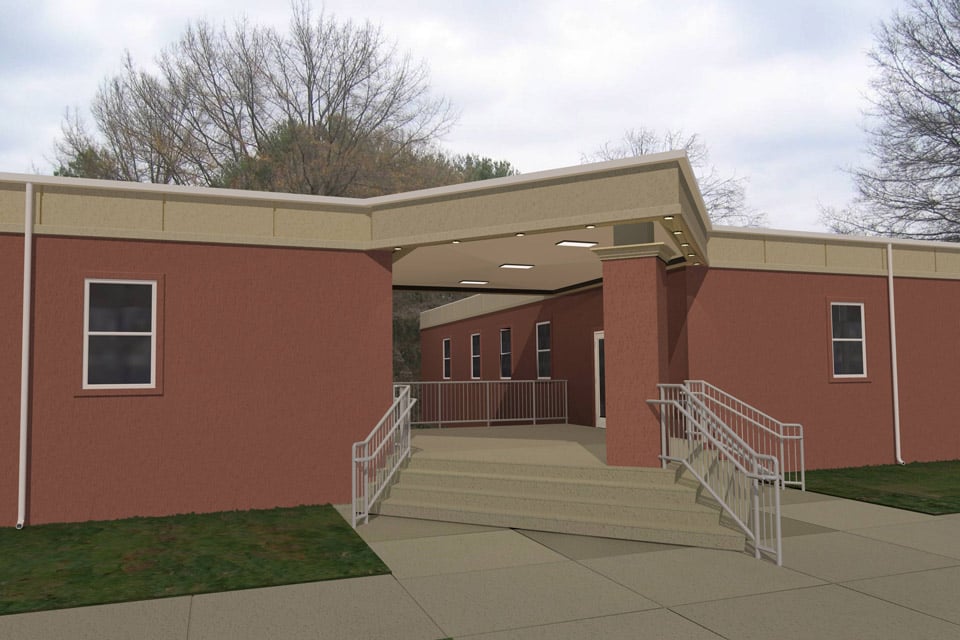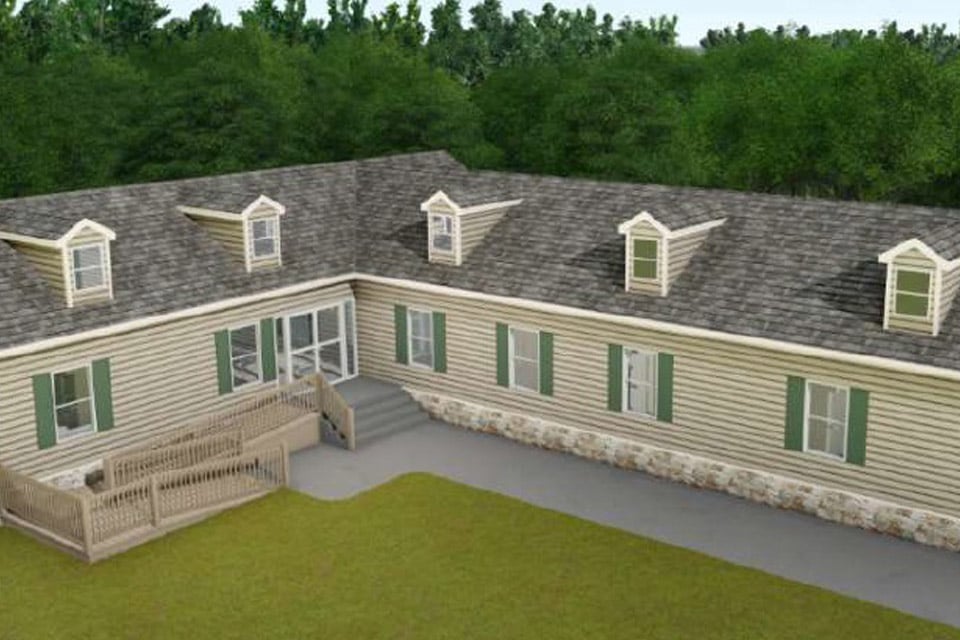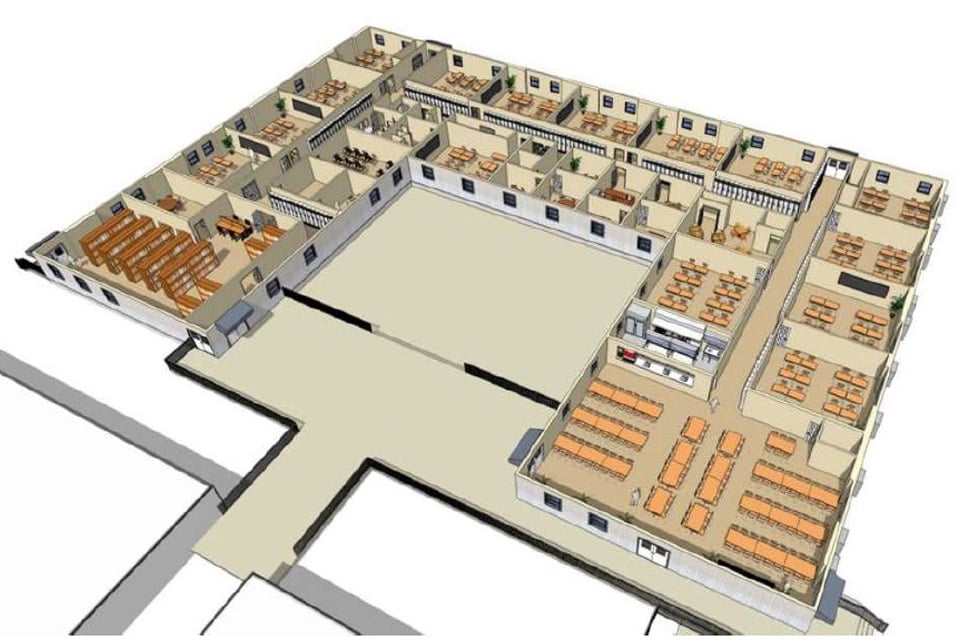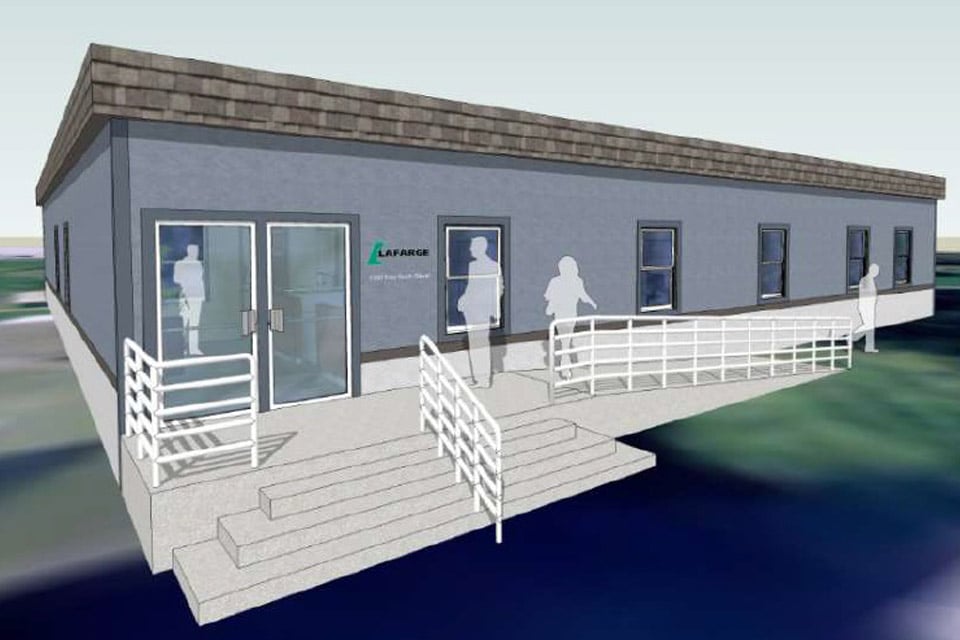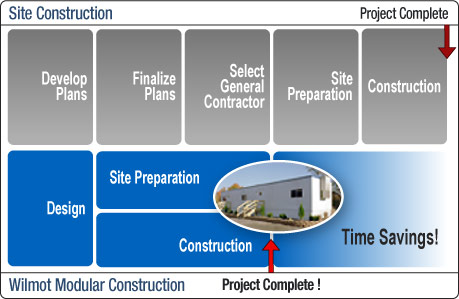- 1.800.966.8883
- sales@wilmotmodular.com
- 5812 Allender Rd. White Marsh, MD 21162

Products We Offer
Immediate Availability! 8'x20' and 8'x40' Container Offices
Modular Building Services
Immediate Availability! 8'x20' and 8'x40' Container Offices
Industries We Serve
Immediate Availability! 8'x20' and 8'x40' Container Offices!
About Wilmot Modular Solutions
Immediate Availability! 8'x20' and 8'x40' Container Offices





