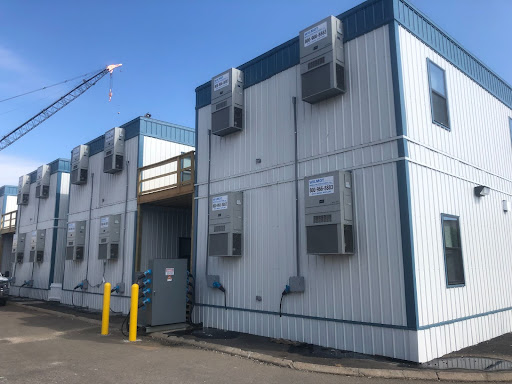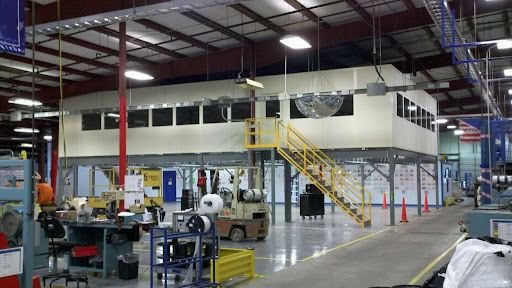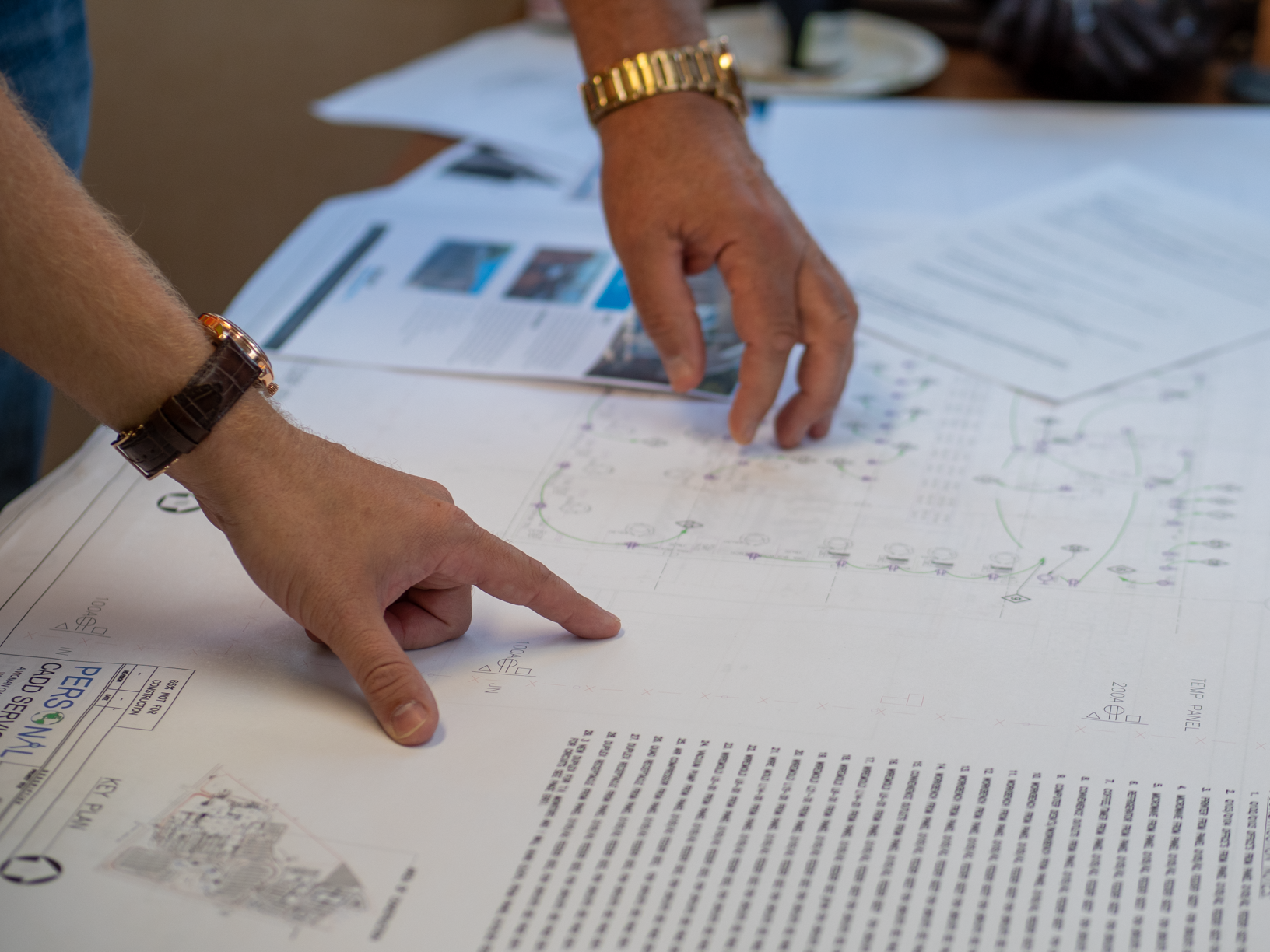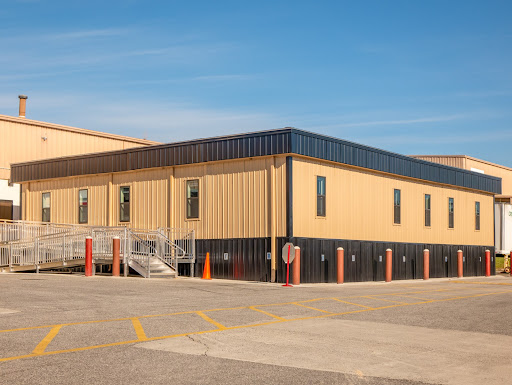Wilmot Modular Structures
The Expert Guide to Planning for Airport Facility Expansion Using Modular Construction
Wilmot Modular Structures
The Expert Guide to Planning for Airport Facility Expansion Using Modular Construction
When it comes to airport expansion and critical infrastructure projects, owners and contractors need reliable building space that's available quickly. Airport projects can include various types of construction and must be completed without disturbing passenger flow and operations. By implementing modular construction and prefabricated panelized buildings for job site offices, swing space, or storage space, owners and contractors can get the temporary or permanent building space they need to complete their projects swiftly and cost-effectively.
While on a traditional construction project, a modular office trailer would be sufficient to provide office space for the project. Projects at airports are often larger in scale, meaning more space is needed to house contractors and workers. A multi-story modular building or large modular complex that can be relocated down the road type of solution. Construction offices in airport projects often have to be located in nontraditional locations. For example, Wilmot's modular building complex at Dulles International Airport. This complex was used as an office for an expansion project, and then was moved next to the runway and retrofitted with a sprinkler system to be used as a de-icing station.
There are security and Federal Aviation Administration (FAA) requirements that must be met in certain locations on airport campus. If a project is in the operational side and work is being done in the Security Identification Display Area (SIDA), there are stringent requirements for: badging, when to move and not to move in operational areas, how to sign company vehicles, etc. Permits are also required for certain types of equipment, such as cranes.

Airport facilities managers, project managers, owners, terminal managers, and office managers must keep airport operations and passenger safety as top priorities during any construction project along with many other factors indigenous to a busy airport environment. The location of the building has a significant impact on what regulations need to be followed. For instance, BWI Airport just finished working with Wilmot Modular Structures to install a modular building outside the terminal runway areas at the airport. As a result, Wilmot used ABS pads and a grade pier system, whereas the building next to the runway at the Dulles project required expensive structural foundations with steel and weld plates. Also, the BWI project did not require a fire suppression system because of the size, occupancy, proximity to structures, and the many regress points added to the building. By using modular construction, they were able to minimize the number of laborers on-site and shorten the disturbance time of their operation.
What Does Airport Construction Entail?
Most airport construction follows an airport expansion plan for the location. This plan details how the airport can sustainably grow while meeting the needs of operations, staff, and passengers. It includes detailed near-term and long-range facility needs, justification, cost estimates, and construction schedules. Airports employ the latest construction techniques, engineering, technology, and architectural styles when planning and implementing expansion and renovation plans.
Airport expansion plans are needed when there is an increase in travelers to the airport location or to help repair infrastructure. Projects can be classified as commercial, state or county, or federal, depending on the nature of the project and the work location on the airport campus. The FAA and state offices must approve Federal and state-funded projects to get funding.
The most likely construction types on an airport campus include: infrastructure, structural, tenant improvements, operations, and hangars.
- Infrastructure work includes: civil construction on the campus, runways, and taxiways.
- Structural work includes building terminals and gates.
- Tenant improvement work includes the installation of shops and restaurants for passenger entertainment.
- Operations work includes control towers and other operational areas, such as baggage claim and handling.
- Hangars can be fitted out with office modules, or used for aircraft storage and protection.
The following variables should be considered when building permanent or temporary space for airport projects:
1. Space
Space - How much space will be required and what type?
- office, concessions
2. Timeline
3. Code Requirements
Code Requirements - Are there specific FAA or local code requirements, such as fire/life/safety (fire sprinklers and alarm)? All Wilmot modular buildings are constructed to meet Maryland Building Performance Standards (MBPS).
4. Location
Location - Where will the structure be located, and what are the site/surrounding area conditions (i.e., surrounding open space, flat land, nearby obstructions or buildings, underground obstructions)?

Panelized buildings
Can be installed as a standalone structure or in-plant within a larger building, such as an airport hangar. They are constructed using a prefabricated panel system off-site and brought to the site for installation and connection of utilities. Panels are well constructed with internal steel framing and connecting hardware, acoustical ceilings, insulated wall panels, lighting, HVAC, and electrical infrastructure. The panels are reusable and relocatable once the project is finished and can be stacked for multiple stories.
Mezzanines and mezzanine offices
Can be installed in larger buildings to create office or storage space without losing floor space.
What are the Main Components of Airport Expansion Planning?
While analysis and engineering are the most significant aspects of an airport expansion plan, there are also some additional aspects that must be considered and included in the airport design.

Wind Data Formulation
Wind data formulation consists of analyzing the prevailing wind direction to determine runway orientation and location. Windsocks and anemometers are used to determine the direction and strength of prevailing winds. A wind rose is developed to show the prevalent wind conditions, including direction and speed, over a period of time. Runways are positioned to take advantage of this information. This is an integral part of an airport plan and one of the first steps in siting an airport. Wind Data FormulationPlacement of Airfield Services
Once the wind data has been analyzed and runways have been located, airfield services such as refueling and taxiways can be configured. Refueling must be safely integrated into the design to protect workers and passengers from dangerous chemicals, and taxiways must be configured to safely maneuver planes on the ground. Wind Data FormulationRunway Protection Zones
Runway protection zones are trapezoid-shaped zones stationed at the end of each runway to protect the surrounding environment from landings and crashes beyond the runway surface. They underlie a portion of the approach closest to the airport and are 1,000 to 1,700 feet in length, depending on the size of the aircraft using the runway. The airport must control these areas, either through ownership or easement rights. The airport must be able to control the use of this land, restricted to such uses as agriculture, golf courses, and similar services that don't involve large numbers of people or construction of buildings or other improvements that may be obstructions.Physical Features
Physical features of the land and surrounding environment must be considered when designing an airport plan. Working with the natural layout of the land saves site preparation costs and construction time. The ground should be relatively flat and free from obstructions to air navigation such as mountains and tall buildings. Airports with one runway and terminal require about 1,250 acres of land and 2,500 acres for those with two runways.
Ground reality: What goes into the making of an airport?Construction Site Considerations:
Before selecting and designing a modular, constructed building, gathering information about the site and project is important.
At Wilmot Modular, we ensure that our clients' needs are met by asking questions about slope conditions, geotechnical soil analysis, necessary site improvements and preparation, permit requirements, utility connections, accessibility, and the desired building layout. With this information, we are able to put together a cohesive site and building design that works for the specific site conditions and meets our client's needs.
Benefits of Modular Construction for Airport Expansion
Minimize Operational Effects
Because modular construction can be delivered faster than traditional methods- up to 50% quicker than standard construction. It leads to reduced labor costs on projects and helps minimize operational impacts, which are vital when moving large numbers of passengers daily. Most or all of the unit construction can take place off-site, and the only interruption is when the units or panels are delivered and installed. Installation and connection to utilities is completed quickly so operations can return to normal as soon as possible. This is critical when dealing with daily passenger traffic.
Code Compliant
Modular buildings can be built to meet any local or state code or FAA requirements, ensuring that structural integrity and fire/life/safety requirements, such as fire sprinklers and alarm, are met. At the Dulles International Airport, Wilmot's design team ensured that all required systems were included, and the structure was designed to meet both the needs and requirements of the Metropolitan Washington Airport Authority (MWAA). All buildings are designed and constructed to meet the International Building Code (IBC)International Energy Conservation Code (IECC), and local accessibility requirements.
International Energy Conservation Code (IECC)Aesthetic Appeal
Modular structures can be built to match the architectural style of adjacent structures, so they seamlessly blend in with the overall aesthetics of the airport campus. Architectural features and materials can be customized to match those used on permanent structures.
Architectural features and materials
Custom Modular Buildings to Meet Your Needs
Airport construction can take many forms, from infrastructure and civil construction to structural and tenant improvements. Because of this, contractors and owners need flexible, dependable building space that can be used in various environments. Wilmot Modular Structures has the necessary expertise to design and construct temporary or permanent facilities for airport construction projects. Our structures meet all local codes and FAA requirements when necessary. Modular construction can save contractors and project owners time and money, helping meet budget constraints and tight schedules.
Learning Center
BLOG
Top 5 Benefits of Using Modular Construction for Airport Expansion
BLOG
Top 5 Benefits of Using Modular Construction for Airport Expansion







